Ref: OF600172
Hamrun
Finished Office
€12,500 pcm
Description
Corner 960 sq mtr office block split on three floors and including roof level ,with approx 325 sq mtrs on each floor . with an optional 20 car garage
This office block consists at ground level of a large open plan reception area on entrance accessed street level. This reception area is surrounded by a lift/staircase in place plus two sanitary facilities. The office space is then accessed centrally. The first-floor level is dedicated fully to office space which is mostly closed, with a board room as located on the front portion, 3 sanitary facilities and kitchenettes are also available. The second-floor level consists of a mix of offices and a large open office space. It also provides for two sanitary facilities. Roof level consists of an airy canteen area with access over the roof area. A section of the roof area is also dedicated for the placement of services, together with a sanitary facility.
Gallery
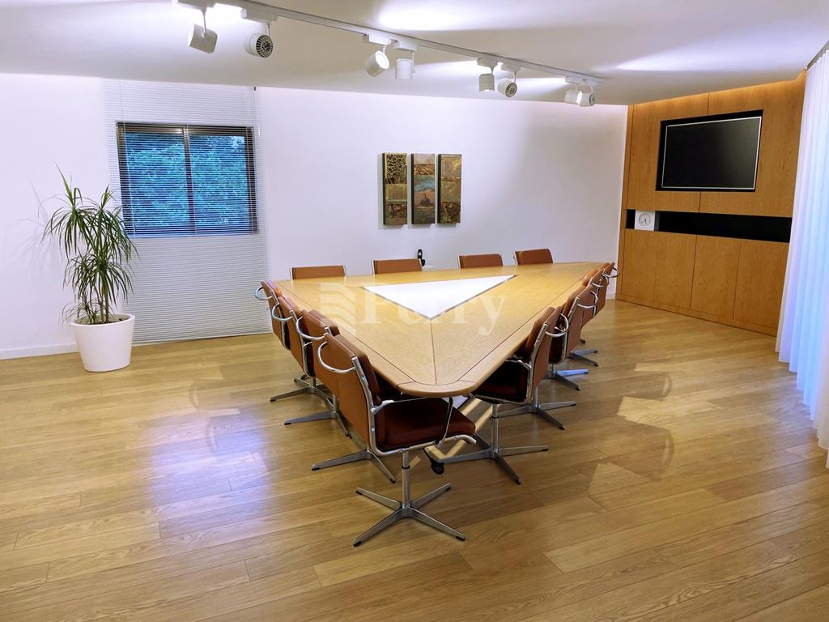
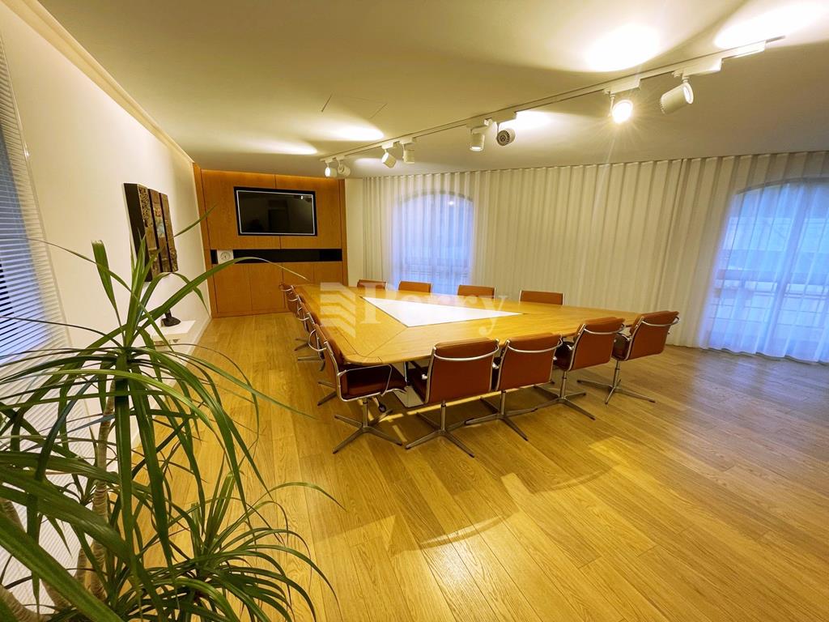
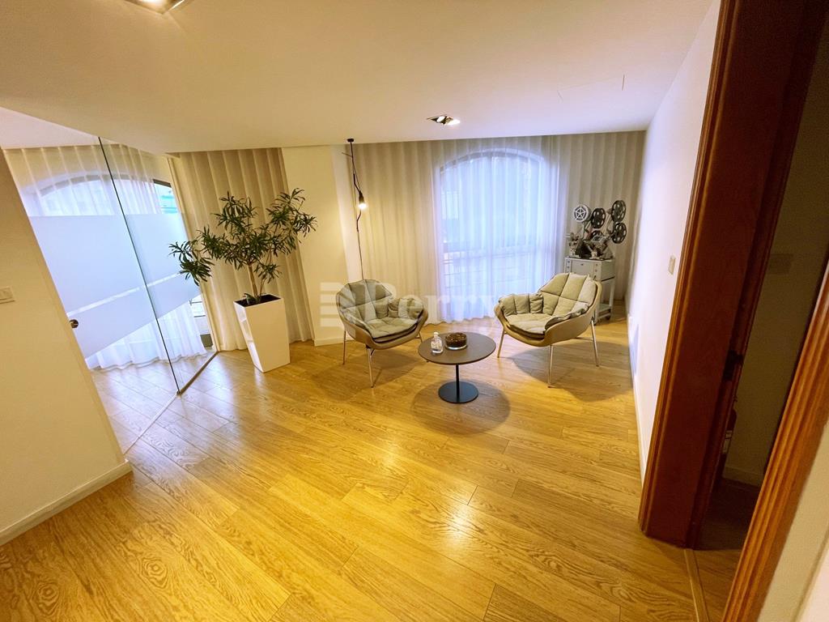
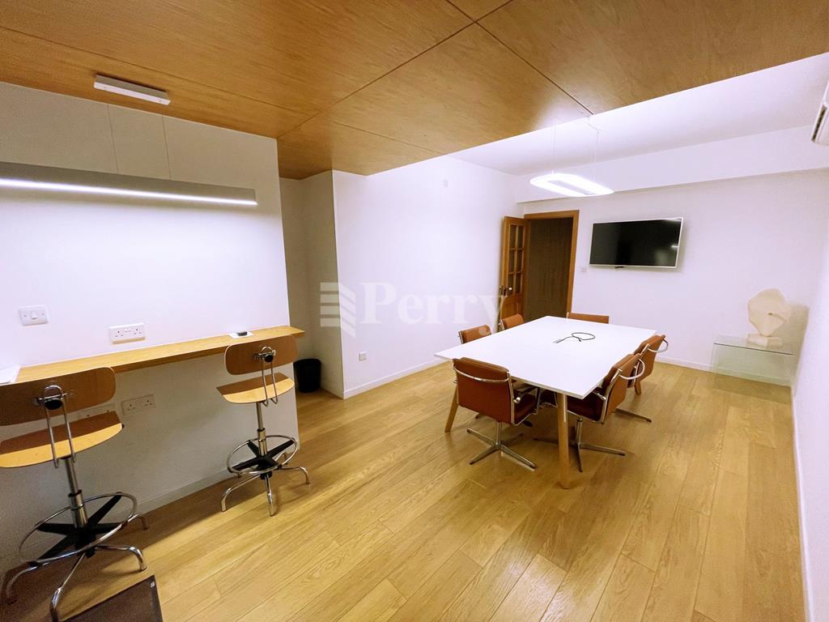
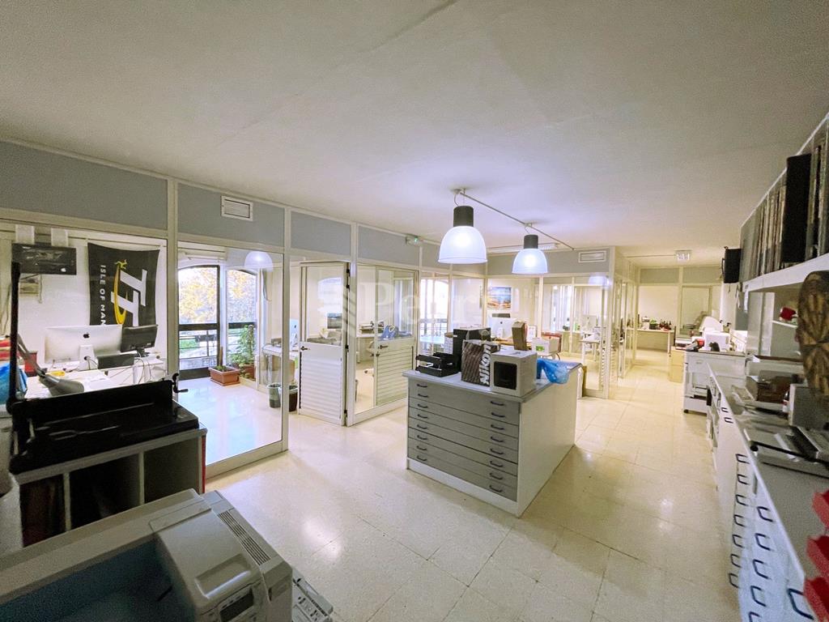
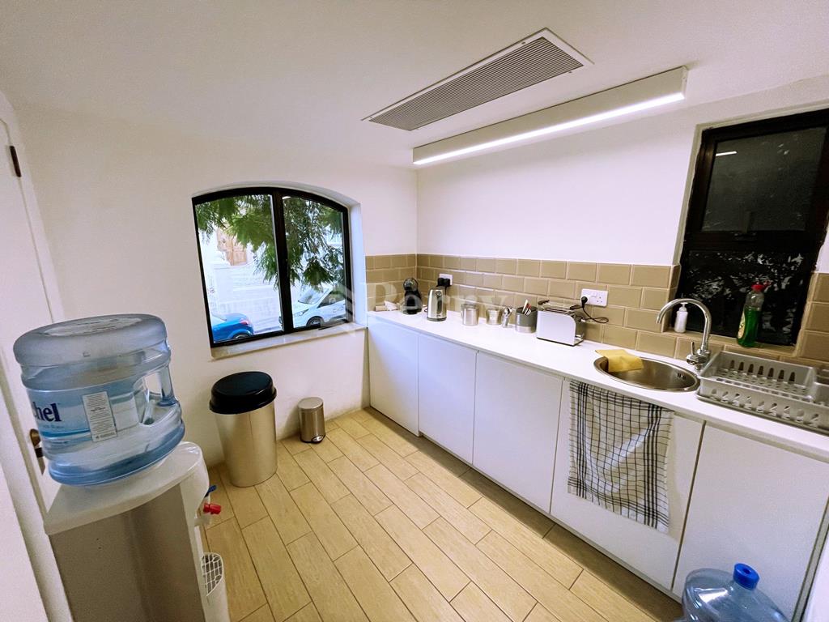
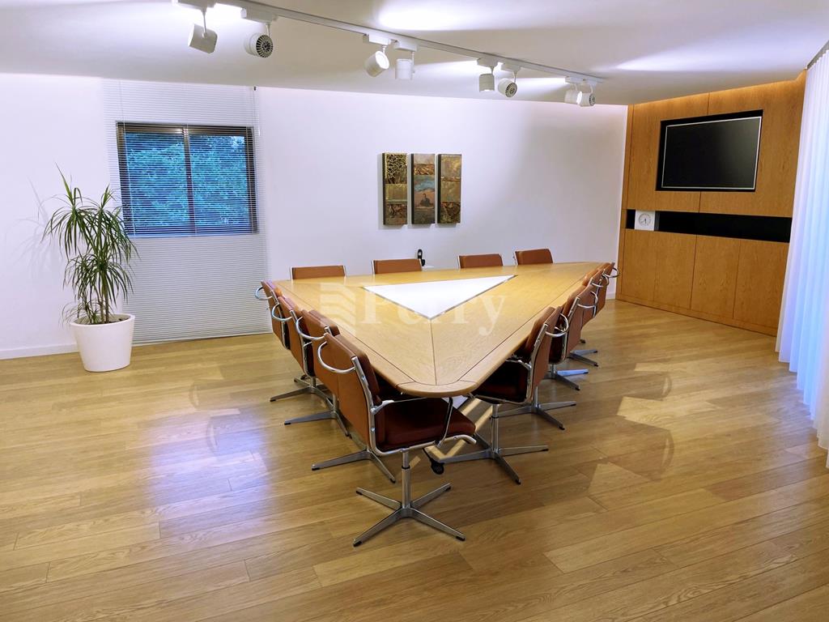
Property Features
| Reference Number: | OF600172 |
|---|---|
| Property Type: | Office |
| Property: | To Let |
| Total Size (m2): | 960.00 |
| Floor Level: | 4 |
| Location: | Inland |
| Airconditioning: | Yes |
| Type of layout: | Open plan |
| No of Levels (above street lev.): | 3 |
| Electricity Supply: | Three-phase |
Contact Agent
Contact the listing agent by getting in touch by any of the following options: