Ref: PR600088
Wardija n/a Plot (Residential)
€1,800,000
Description
The envisioned bungalow in Wardija is poised to be a charming retreat nestled within approximately 1600 square meters of picturesque land. With careful planning and permits in hand, the blueprint outlines a tranquil oasis that harmonizes with its natural surroundings.
At its heart, the main structure spans a cosy yet spacious 200 square meters internally, designed to blend modern comforts with timeless elegance. A thoughtful layout promises ample room for relaxation and entertainment, seamlessly merging indoor and outdoor living spaces.
At its heart, the main structure spans a cosy yet spacious 200 square meters internally, designed to blend modern comforts with timeless elegance. A thoughtful layout promises ample room for relaxation and entertainment, seamlessly merging indoor and outdoor living spaces.
Below ground, a basement of equal proportions extends an additional 200 square meters, offering versatility for storage, recreational areas, or even potential expansion possibilities.
Beyond the confines of the residence, the property boasts a permit for a generously sized swimming pool, inviting residents to indulge in refreshing dips under the Mediterranean sun. Surrounding this aquatic centrepiece, a meticulously planned garden awaits, destined to bloom into a verdant sanctuary where serenity reigns supreme.
Gallery
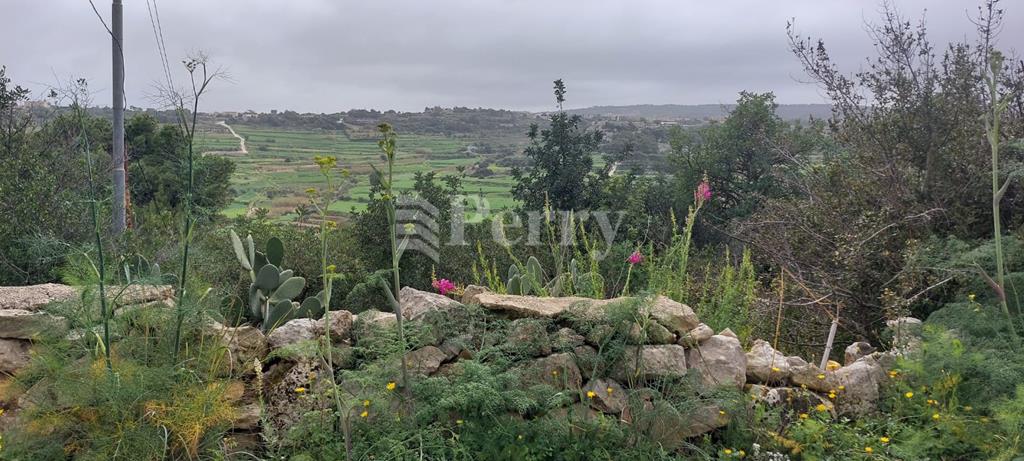
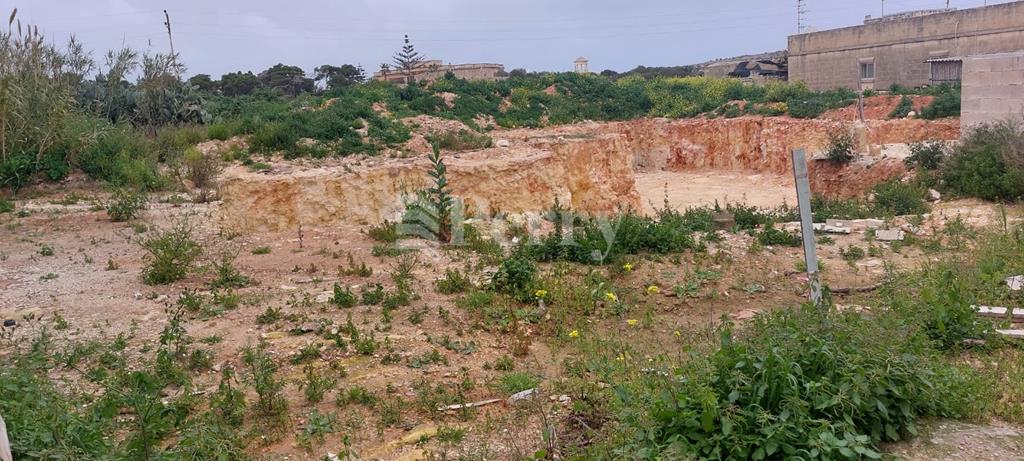
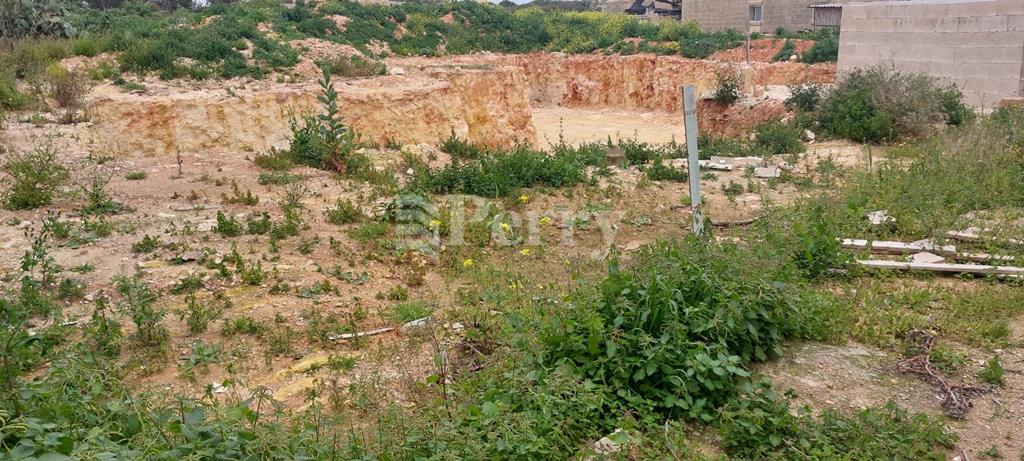
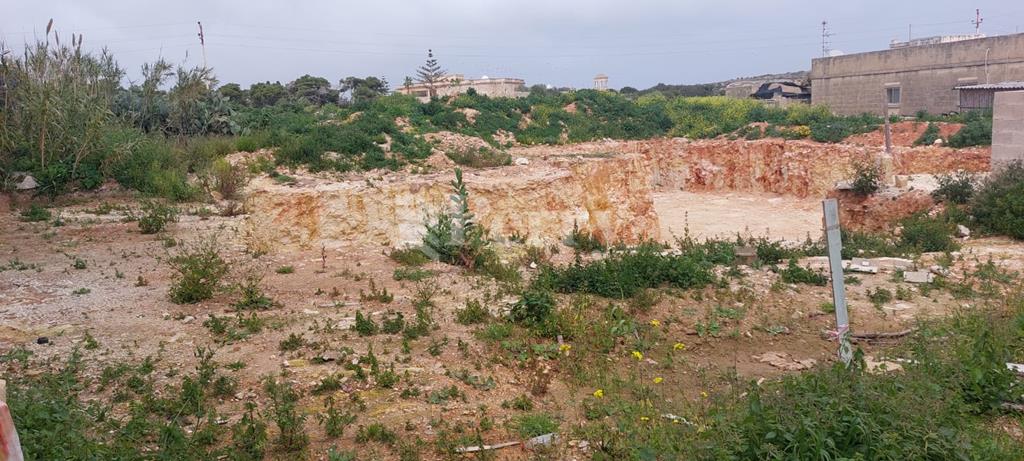
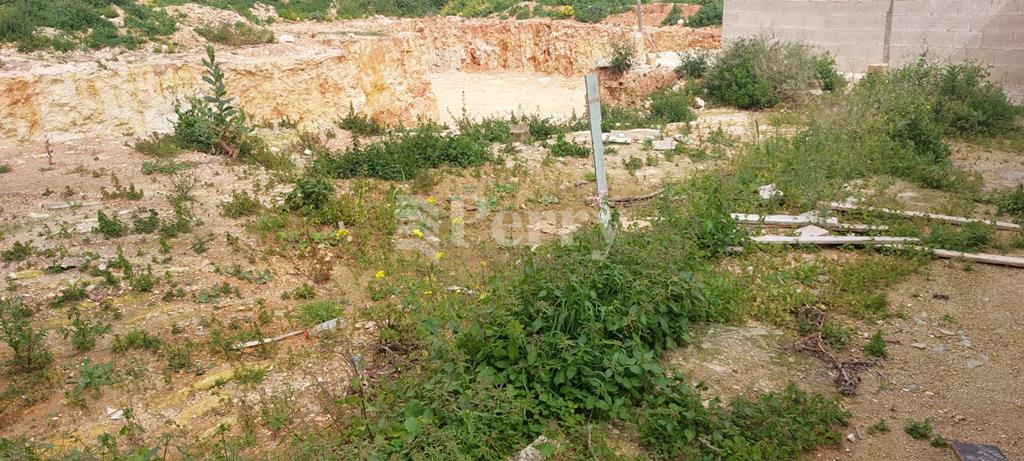
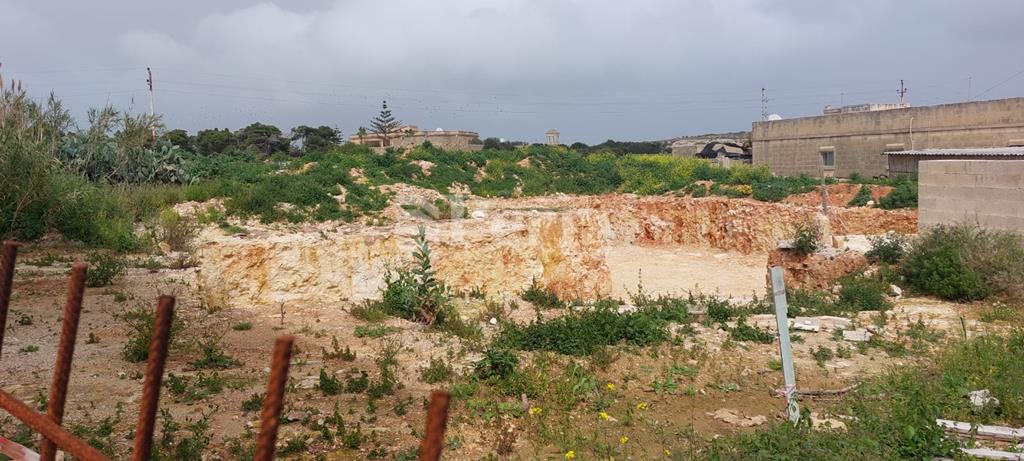
Property Features
| Reference Number: | PR600088 |
|---|---|
| Property Type: | Plot (Residential) |
| Property: | For Sale |
| Total Size (m2): | 1600.00 |
Contact Agent
Contact the listing agent by getting in touch by any of the following options: